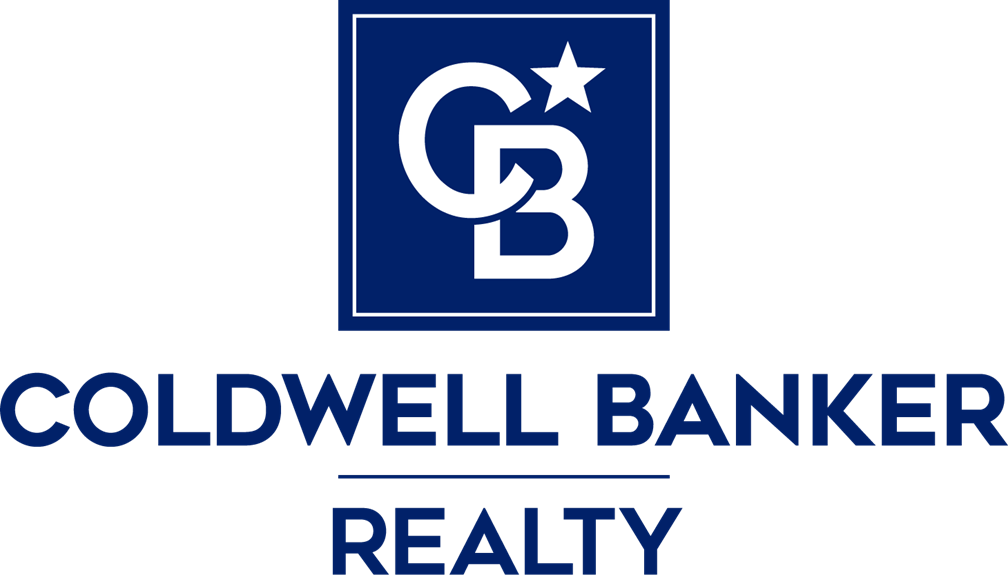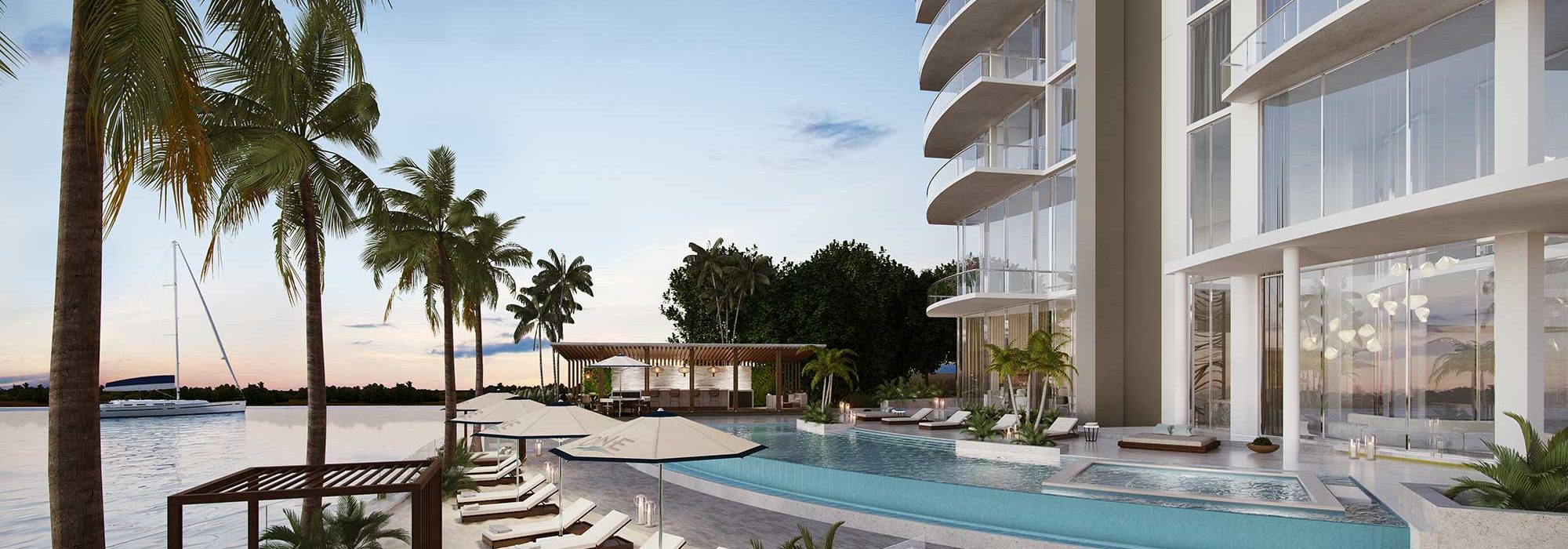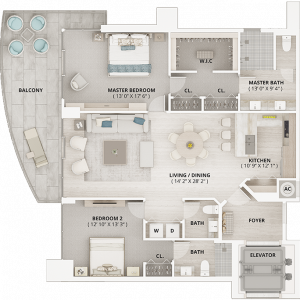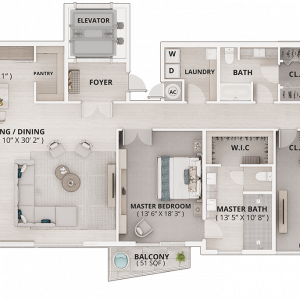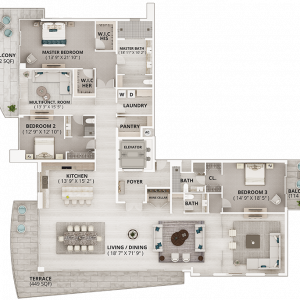ONE, the new 21-story, luxury waterfront condominium to rise on the banks of the Caloosahatchee River in Historic Downtown Fort Myers. ONE will feature only 34 exclusive skyrise estates from the low $600,000’s offering a fortunate few the ultimate tropical urban lifestyle.
The beautiful boutique tower will feature two-and three-bedroom skyrise estates on each floor of the 21-story building ranging from 1,500 to 2,265 square feet, as well as two penthouses spanning from 3,800 square feet to over 5,100 square feet. Now accepting contracts. Estimated delivery date is the Summer / Fall of 2020.
