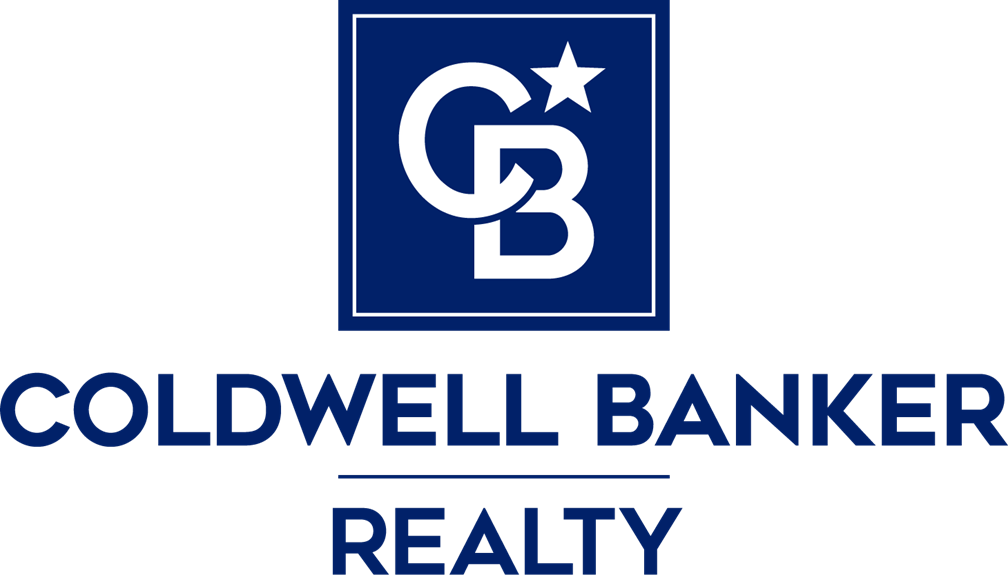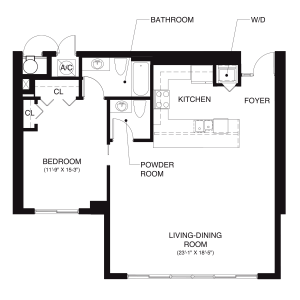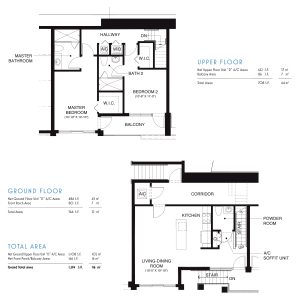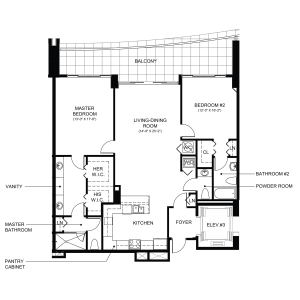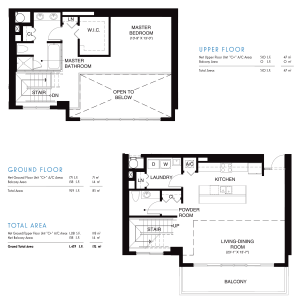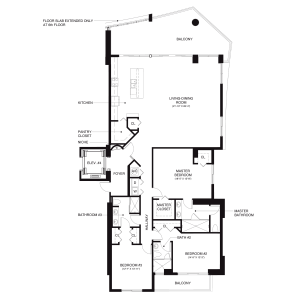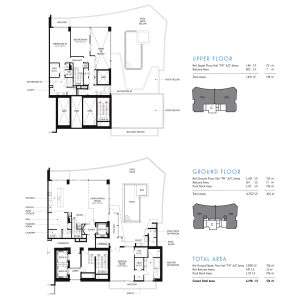Allure is the most exciting new residential project being created in SW Florida. With an extraordinary location on the banks of the mile-wide Caloosahatchee River in the Historic River District of Fort Myers and just a few miles from the Gulf of Mexico, it will become a strongly desired destination for those who desire the boating life, luxury amenities, grand open living spaces and the lure of a thriving downtown. Allure has it all.
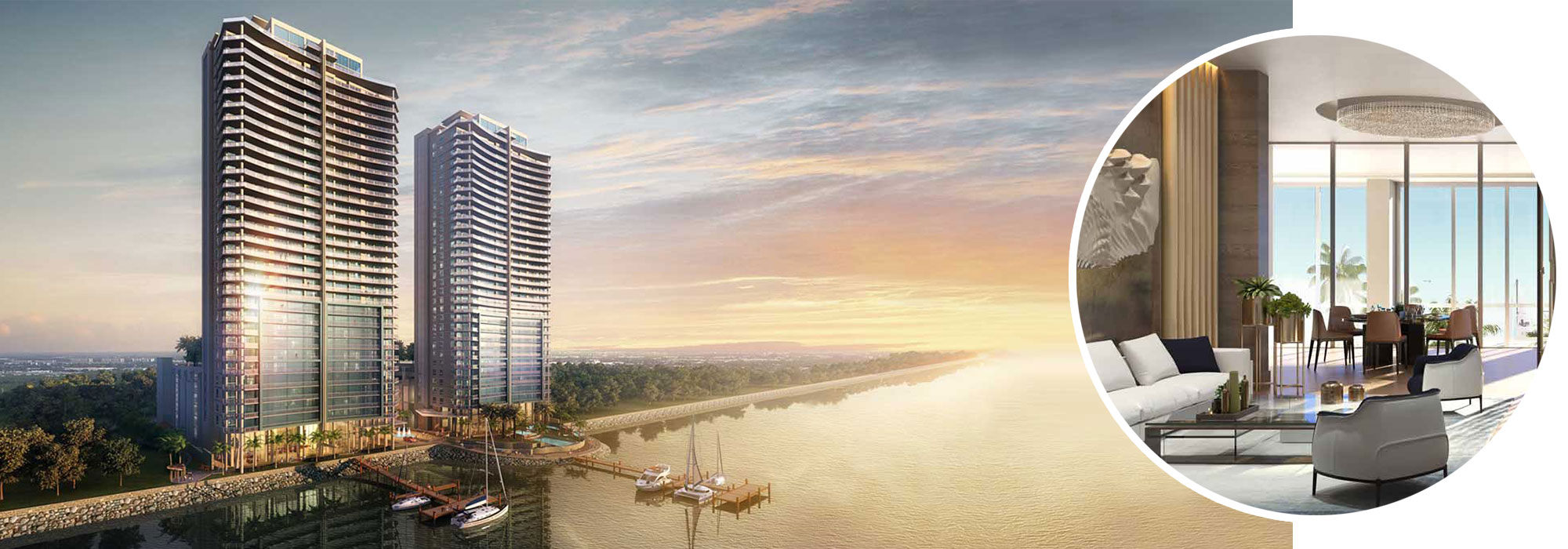
PHOTO GALLERY
FLOOR PLANS
FEATURES & AMENITIES
BUILDING:
- Elegant porte-cochere entry with a stunning water feature
- Exquisitely appointed two-story glass entrance lobbies with grand high ceilings leading directly to private-entry elevators
- Dramatic pool deck with heated cascading infinity-edge pool overlooking the river (Tower 1) and a circular pool in the rooftop garden area (Tower 2)
- “Allure Your Senses” garden featuring extraordinary design and inviting tropical foliage, perfect for meditation
- “The Art of Allure,” a permanent exhibit of curated art installations throughout the buildings’ common areas
- Private screening room with cutting-edge audiovisual equipment and theater-style seating. Enjoy Pickleball on the waterfront and Bocce Ball on the roof garden.
- State-of-the-art fitness center with water views
- Spacious, luxuriously appointed men’s and women’s spa facilities with saunas and showers
- Spa with private massage rooms
- Social gathering rooms with fireplace, billiards, game tables and areas for relaxing
- High-speed Internet access in all public areas
- Advanced fire-safety system with integrated sprinklers throughout
- Smart technology-ready (pre-wiring for high-speed Internet, data/voice and digital TV/video) outlets at multiple locations
- Docks, boat slips and gangways for drop off and pick up
- Fully equipped with high-velocity, impact-resistant windows built to withstand a Category 5 hurricane with 160MPH windspeed as required by FEMA.
CONDOMINIUM:
Contemporary living spaces of cool, natural openness facing the water. In a home unlike any other in the entire city. And more marvelous beyond anything yet attempted.
- Expansive private lanais with glass rails, and/or screened lanais per plan
- Energy-efficient, impact-resistant, expansive floor to ceiling windows and sliding doors designed to meet the highest ratings
- Large, open-concept living areas
- Solid-core 8’ interior doors
- Contemporary, lever-style door hardware
- 7” clean-lined baseboards
- Smooth walls with finish paint throughout
- Recessed lighting in halls, kitchen and bathrooms
- Individually controlled, high-efficiency HVAC system with smart thermostat
- Designer-selected premium quality finishes, cabinetry and fixtures
- Decorative rocker switches
- Large-capacity front-loading washer and dryer
- Spacious walk-in wardrobes in every residence
KITCHEN:
- Porcelain tile flooring in main living areas, kitchen, baths
- European frameless construction, full-overlay cabinetry and a variety of door profiles and finish selections with under-cabinet lighting
- Quartz waterfall-style kitchen island
- Natural gas ranges (five burner)
- Ceramic glass backsplash
- Stainless-steel appliances
- Expansive kitchen design
- Walk-in pantry in select residences
MASTER BATH:
- Quartz countertops
- European-style cabinetry with exceptional detail
- Separate vanities with extravagant sinks and decorator fixtures in all master baths
- Full-size vanity mirror with designer lighting
- Floors and wet walls clad in imported designer porcelain tile in all master baths
- Private water closets with comfort elongated toilets in all baths
- Large walk-in shower (seamless glass doors) with double showerheads in select residences
Sorry we are experiencing system issues. Please try again.
